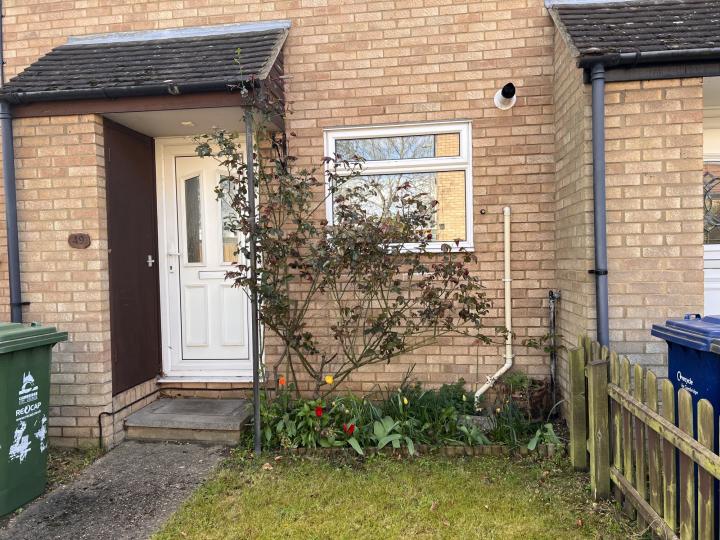Description
Welcome to your new home on Amwell Road, Cambridge! This charming 2-bedroom house is now available for rent at £1350.00 per month. Nestled in a prime location, this property offers a fenced front garden, a modern kitchen, and a unique spiral staircase, creating a delightful living space for you to call home.
Convenience is key with easy access to the A14 and M11, making your commute a breeze. Perfectly situated for those working at the Cambridge Science Park, this residence is also within close proximity to shops and amenities, offering the ideal blend of comfort and accessibility.
The unfurnished property boasts a fitted kitchen, double glazing, a garden, and parking facilities, ensuring a comfortable and practical living experience. With nearby popular schools including [School 1 (0.5km)], [School 2 (0.8km)], and [School 3 (1.2km)], families will appreciate the educational opportunities within reach. Additionally, the property is just a stone's throw away from Tesco Express (0.45km), providing convenience for your grocery needs.
For leisure and entertainment, residents can enjoy the close proximity to local restaurants, parks, and even the cinema theatre, all within easy reach. This thriving area also offers access to healthcare facilities, gyms, and a vibrant nightlife, ensuring a well-rounded lifestyle for all tenants.
This exceptional opportunity in a prosperous and vibrant area awaits you. Don't miss out on the chance to make this house your home!
Kitchen (2.17 x 3.74 m - 7′1″ x 12′3″ ft)
Fully fitted high gloss white kitchen with Oven, Hob and Fridge Freezer.
Front door leads direct into your kitchen that also had a full aspect window, finished in high gloss white units this is a lovely modern light and bright kitchen.
Living Room (3.76 x 4.74 m - 12′4″ x 15′7″ ft)
A great size living room direct of the kitchen boasting stunning features such as a metal framed spiral stair case and full aspect patio doors with floor to ceiling glass leading into the garden.
Family Bathroom (2.24 x 1.42 m - 7′4″ x 4′8″ ft)
A typical size family bathroom for a modern property offering all the usuals such as family size bath tub, electric shower over the bath finished off with a stylish glass screen, Toilet, sink and bathroom cabinet.
Bedroom 1 (3.65 x 2.44 m - 11′12″ x 8′0″ ft)
Good size double bedroom freshly decorated and carpeted and large window on 1 aspect overlooking the garden.
Bedroom 2 (3.76 x 2.25 m - 12′4″ x 7′5″ ft)
Slightly smaller than bedroom 1 but could fit a double bed in, either a small double or a large single this room boasts fitted storage in the form of cupboards and wall units. Again freshly decorated and Carpeted. This room has again a large window on 1 aspect allowing natural light to flow into the room.
Zero Tenant Fees - For full detailed information please see Tenant Guide section of our website or email info@cambridge-propertyinvestments.com
Floorplan
EPC
Video Tour
Information
Under the Property Misdescription Act 1991 we endeavour to make our sales details accurate and reliable but they should not be relied upon as statements or representations of fact and they do not constitute any part of an offer of contract. The seller does not make any representations to give any warranty in relation to the property and we have no authority to do so on behalf of the seller. Services, fittings and equipment referred to in the sales details have not been tested (unless otherwise stated) and no warranty can be given as to their condition. We strongly recommend that all the information which we provide about the property is verified by yourself or your advisers. Under the Estate Agency Act 1991 you will be required to give us financial information in order to verify you financial position before we can recommend any offer to the vendor.
Details about
Amwell Road, CB4
- Available date: 09 May 2024
-
House
- Add to favourites




















